Success Stories
Shady Lane
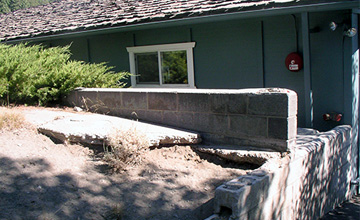
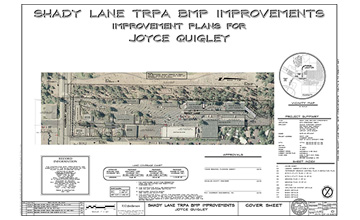
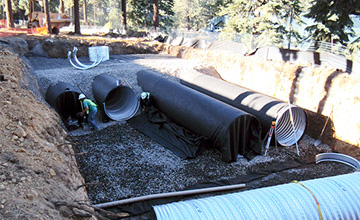
The Problem:
Tahoe Regional Planning Agency (TRPA) issued an order to the Owner requiring that the nine acre site comply with TRPA’s BMP Retrofit program. The Owner turned to us for assistance with the design, permitting and construction management of the project. The Shady Lane project included nine acres of mainly industrial use (highly impervious) on 15 separate parcels.
The Solution:
By designing an underground infiltration gallery to detain and treat stormwater run-off, the property owner was able to preserve surface areas for existing uses and activities while furthering Lake Tahoe basin water quality goals. Services included performing a topographic survey of the nine acre site which documented the location of the existing buildings, impervious area, trees and other physical features. Using the survey as a base we prepared the improvement plans to capture, treat and infiltrate the 20 year, one hour rainfall event as TRPA’s standards require. Our efforts included preparation of a technical drainage study and estimated cost of construction as well as permitting of the improvement plans through both TRPA and Douglas County.
The Results:
The project was constructed and the improvements were accepted by TRPA as evidence of compliance with the BMP regulations. During construction a large sanitary sewer force main was uncovered that was not known to exist and we negotiated on the Owner’s behalf for a design with Kingsbury General Improvement District (who maintains the utility) that would not impact their force main.
Warrior Way Water Quality Improvement Project
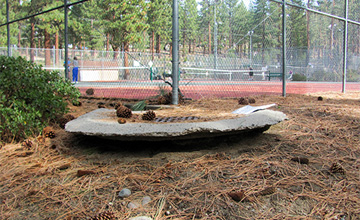
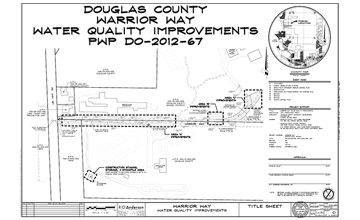
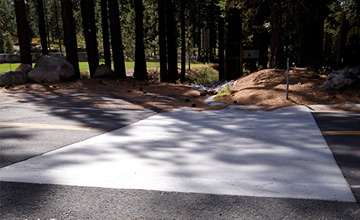
The Problem:
The Tahoe Regional Planning Agency in its regional plan identifies mitigation projects throughout the Tahoe basin that are necessary to reduce pollutants that occur in storm water run-off, often associated with urban land uses such as parking lots, roadways and in disturbed, erosive soils. The Warrior Way Water Quality Improvement Project (Warrior Way WQIP) was designed to address erosion control and water quality issues along Warrior Way as designated by the Tahoe Regional Planning Agency (TRPA) Environmental Improvement Program Project #10173.
The Solution:
We successfully assisted Douglas County in securing a total of $1.09 million in grant funding from Nevada State Lands and US Forest Service for this project located in the Lake Tahoe Basin. Our existing conditions analysis investigated and described the relevant physical and environmental characteristics of the project and project vicinity. Our personnel supervised the Pollutant Load Reduction Model (PLRM) and continuity analysis through a local sub-consultant. The information collected and analyzed was provided to the Technical Advisory Committee (TAC) for review and consideration. Our survey department performed a topographical survey, coordinated with an aerial photography company to set the panels and complete aerial mapping, and performed analysis of the public road right-of-way.
The Results:
Based on our design efforts, a combination of revegetation, rock rip-rap, vehicle barriers, and curb and gutter were installed in addition to conveyance features to direct stormwater to infiltration areas located on Douglas County properties. Project partners included Douglas County, Nevada Division of State Lands, Nevada Division of Environmental Protection, Nevada Department of Transportation, USFS – Lake Tahoe Basin Management Unit, Tahoe Regional Planning Agency, Douglas County School District, and Nevada Tahoe Conservation District.
Round Hill Mall
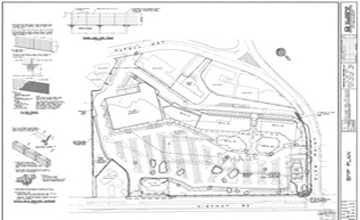
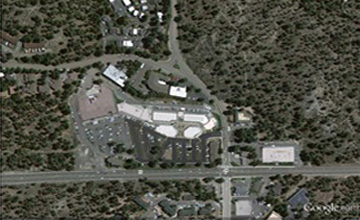
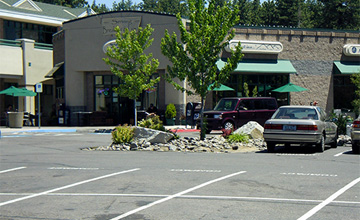
The Problem:
The Round Hill Square Shopping Center consisted of 118,000 Square Feet of commercial floor area on an approximately 11.5 Acre site located at the intersection U.S. Highway 50 and Elks Point Road in Zephyr Cove, Nevada. The site infrastructure was old and was not treating and containing storm water run-off properly. Parking lot asphalt was degraded and erosive. Improvements needed to be staged and phased to minimize impacts to the business operations being conducted at the project site.
The Solution:
R.O. Anderson staff assisted with the overall civil site design, project entitlement and permitting assistance through both Douglas County and the Tahoe Regional Planning Agency (TRPA). This was a large and complicated project requiring close coordination with the owner, review agencies and multiple professional sub-consultants to ensure it was successful.
The Results:
The site improvements were successfully staged and were completed over the course of a single building season. Parking, drainage and landscape improvements were completed which encouraged additional tenants to relocate to the upgraded shopping center.
